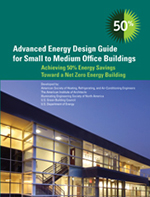Advanced Energy Design Guide for Small to Medium Office Buildings: 50% Energy Savings
Advanced Energy Design Guide for Small to Medium Office Buildings is the first in a series designed to provide recommendations for achieving 50% energy savings over the minimum code requirements of ANSI/ASHRAE/IESNA Standard 90.1-2004. The energy savings target of 50% is the next step toward achieving a net zero energy building, which is defined as a building that, on an annual basis, draws from outside resources equal or less energy than it provides using on-site renewable energy sources. ANSI/ASHRAE/IESNA Standard 90.1-2004 provides the fixed reference point and serves as a consistent baseline and scale for all of the 50% Advanced Energy Design Guides.
This Guide focuses on small to medium office buildings up to 100,000 ft². Office buildings include a wide range of office types and related activities such as administrative, professional, government, bank or other financial services, and medical offices without medical diagnostic equipment. These facilities typically include all or some of the following space types: open plan and private offices, conference and meeting spaces, corridors and transition areas, lounge and recreation areas, lobbies, active storage areas, restrooms, mechanical and electrical rooms, stairways, and other spaces. This Guide does not cover specialty spaces such as data centers, which are more typical in large office buildings.
The specific energy-saving recommendations in this Guide are summarized in a single table for each climate zone and will allow contractors, consulting engineers, architects, and designers to easily achieve advanced levels of energy savings without detailed energy modeling or analyses.
In addition, this Guide provides a greater emphasis on integrated design as a necessary component in achieving 50% energy savings and devotes an entire chapter to integrated-design strategies that can be used by teams who do not wish to follow the specific energy-saving recommendations.
Those looking for help in implementing the climate-specific recommendations of this Guide will find an expanded section of tips and approaches in the “How to Implement Recommendations” chapter. These tips are cross-referenced with the recommendation tables. The chapter also includes additional “bonus” recommendations that identify opportunities to incorporate greater energy savings into the design of the building.
Case studies and technical examples are sprinkled throughout the Guide to illustrate the recommendations and to demonstrate the technologies in real-world applications.
This guide has been developed through the collaboration of ASHRAE, the American Institute of Architects (AIA), the Illuminating Engineering Society of North America (IES), and the U.S. Green Building Council (USGBC), with support from the Department of Energy (DOE), to help meet all of an owner’s energy performance requirements. In an effort to promote building energy efficiency, ASHRAE and its partners are making this guide available for free download at ashrae.org/aedg.
Citation: ASHRAE Book
Product Details
- Published:
- 2011
- ISBN(s):
- 9781936504053
- Number of Pages:
- 234
- Product Code(s):
- 90383
